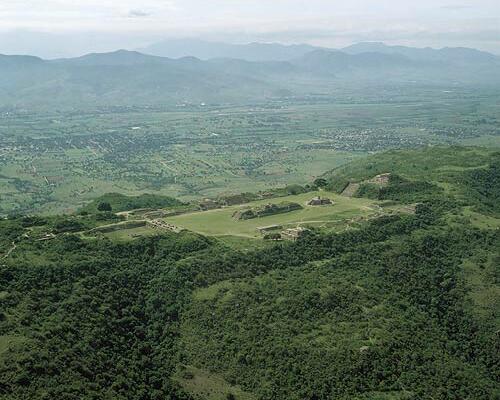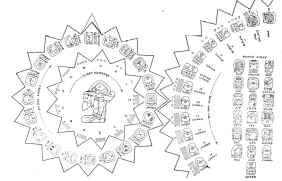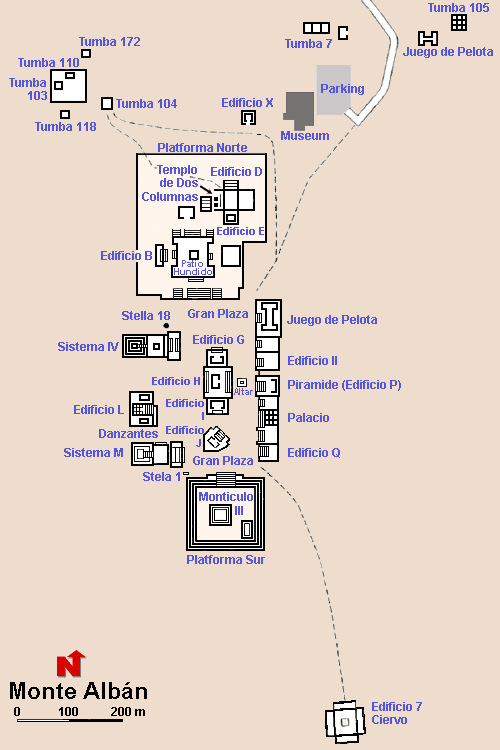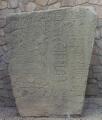Photograph Albums Archive | Mexico
Monte Albán, Oaxaca, Mexico
17 April, 2003
Click on the thumbnail picture to view the full size picture.
 The ancient Zapotec
capital Monte Albán, located spectacularly 10 km (6 miles) west of
Oaxaca city on an artificially leveled mountain top, is the second largest
ceremonial site in Mesoamerica, only exceeded in size by Teotihuacán
near Mexico City. The ruins are at at an elevation of 1600 meters (5200 feet)
above sea level, and extend over the peaks of 3 mountain ranges that converge
in Oaxaca's central valley at the junction of the Atoyac and Salado river
valleys.
The ancient Zapotec
capital Monte Albán, located spectacularly 10 km (6 miles) west of
Oaxaca city on an artificially leveled mountain top, is the second largest
ceremonial site in Mesoamerica, only exceeded in size by Teotihuacán
near Mexico City. The ruins are at at an elevation of 1600 meters (5200 feet)
above sea level, and extend over the peaks of 3 mountain ranges that converge
in Oaxaca's central valley at the junction of the Atoyac and Salado river
valleys.
Monte Albán is the largest archeological site in Oaxaca. The Gran Plaza covers an area of more than three hectares (7.5 - 8 acres), and including the structures adjacent to the plaza, the complex covers 20 hectares (45 acres). Nearly all the buildings, public and residential, are oriented to the cardinal directions. The great structures are formed of irregular stones and mud faced with cut stone and sometimes stucco, many decorated with elaborate reliefs.
At the beginning of the 17th century, this spot came to be known as Monte Alban, which means White Mountain, after the Spanish landowner's surname Montalvan or Monte Albán.
The prehispanic name of Monte Albán has not been identified with precision. The most closely related descendants of the Zapotecs mention a hill that was known as Dhauya quch o Dauyacach, or the Hill of the Sacred Stones. The Mixtecs know it as Yucucui, or Green Hill. Other names for the city were the Mixtec name Sahandevul which means At the Foot of the Sky/Heaven, and another variation which is derived from the older Zapotecan language, Danibaan or Dani Biaa which means Sacred Mountain.
Dr. Alfonso Caso, a Mexican archaeologist, led one of the first explorations and restorations of this archaeological zone from 1931 to 1953. Based on studies of the architecture of the buildings, tombs, ceramics, and jewelry, he determined that the history of Monte Alban could be divided into distinct epochs based on social organization, population density, and exchange systems:
- Monte Albán I: Starting from the first occupation about 500 BC, up to about 200 BC, most probably by the Zapotecs, although it likely had early cultural connections with the Olmecs to the northeast. The top of the mountain, a stubborn quartzite, was hewn off with stone chisels until a flat area was formed 3,117 feet long and 1,476 feet wide, and the debris was used to fill crevasses on the edges of the platform. Temples and probably palaces were built, and a town of 10,000 or more people grew on the hillsides.
- Monte Albán II: Between 200 BC and about 300 AD the city came to dominate more and more of Oaxaca. Buildings were typically made of huge stone blocks with steep walls, and by 300 AD had a population of about 50,000 — more than any European city at the time.
- Monte Albán III: The city was at its peak from about 300 to 700 AD when the slopes of the main and surrounding hills were terraced for dwellings, and the population reached about 25,000. Most of what we see now dates from this time.
- Monte Albán IV: Between about 700 and 950 AD, the site was abandoned and gradually fell into ruin, and Zapotec life centered on other places in the Valles Centrales such as a new Zapotec capital at Zaachila in the Zimatlan valley.
- Monte Albán V: The period from 950 to 1521 AD saw minimal activity except tht Mixtecs arriving in the Valles Centrales between 100 and 1350 reused old tombs here to bury their own dignitaries. In Tumba (tomb) 7 they left one of the richest treasure hoards in the Americas, and which now is in Oaxaca city's Museo Regional.
Monte Albán is an enigmatic place. Conventional archaeological theory is at a loss to explain why this particular site was chosen — it is upon a tall, steeply walled plateau, has no source of water, was never used as a habitation center, and has no evidence that it was ever used for strategic or military purposes. Furthermore, it was extremely difficult to construct — the building rocks were laboriously carried from the valley far below, the builders were small people averaging only 5 feet tall, they had no metal stone-cutting tools, and they had not discovered the transportation capabilities of the wheel. Yet the site still became the second largest ceremonial center in Mesoamerica.
Little is known of the origin of the Zapotec, who lived primarily in south Oaxaca and on the Isthmus of Tehuantepec. Unlike most native peoples of Mesoamerica, they had no traditions or legends of migration, but believed themselves to have been born directly from rocks, trees, and jaguars.
The early Zapotec were a sedentary, agricultural, city-dwelling people who worshiped a pantheon of gods headed by the lightning and rain god Cosijo, represented by a fertility symbol combining the earth-jaguar and sky-serpent symbols common in Mesoamerican cultures. Fifteen deities from Monte Albán iconography can now be identified, associated predominantly with fertility and agriculture.
A priestly hierarchy regulated religious rites, which sometimes included human sacrifice. The Zapotec worshiped their ancestors and, believing in a paradisaical underworld, stressed the cult of the dead. In art, architecture, hieroglyphics, mathematics, and calendar the Zapotec seem to have had cultural affinities with the Olmec, with the ancient Maya, and later with the Toltec.
The Zapotec hieroglyphic writing system, the oldest known in the New World,
dating as far back as 600 BC, is currently not understood. Just as this
writing system predates both Aztec and Maya writing systems, Zapotec calendric
inscriptions also predate Maya calendar glyphs, though the two systems share
the same conventions for how numbers are portrayed.
 The first calendar was based on the agricultural season and the second on
the solar year. Both calendars had names for the months and days of their
respective years and together they produced a time period of 52 years, the
basic Mesoamerican cycle.
The first calendar was based on the agricultural season and the second on
the solar year. Both calendars had names for the months and days of their
respective years and together they produced a time period of 52 years, the
basic Mesoamerican cycle.
The Zapotec had a relatively advanced civilization, with both a written and numerical system. Their knowledge of astronomy and mathematics is especially amazing. Several building were designed in such a way that some of the rocks on the pyramids are struck by the sun or the moon at a precise day of the year, in order to mark the soltices, equinoxes or May 8th (for planting). This is considered proof that the Zapotecs were aware centuries before Galileo that the earth and planets revolve around the sun, and that the moon revolves around the earth.
The Zapotecs believed that the souls of the royal ancestors passed on to a kind of paradise where they lived very much as they had in life, except that they were to act as intercessors between gods and men. They were called upon to promote agricultural fertility or to cure diseases that were thought to be caused by transgressions against spirit forces in nature. Consequently, their descendants were very careful to honor their memory not only by regularly dedicating rituals to their physical remains, but also by sculpting their likenesses on clay urns that were placed among the tomb furniture. The earliest urns date to the PreClassic. They are remarkable in capturing human personality, handsome young men and women and snarling war chiefs, but through time emphasis was increasingly placed on the symbolism of institutional power displayed in ritual dress. By Monte Albán III, faces became stark, expressionless, and overshadowed by towering headdresses of feathers and monstrous masks.
 The buildings characterized by horizontal design are stately and monumental,
with sloping taluds made of large stone construction, supporting
flat, horizontal tableros, and encased with smoother, more
finished masonry. The building fronts are accentuated by broad stone
staircases framed by alfardas (thin beams) that finish with a
wall, formed of double escapulario, a typical Zapotec version
of the Teotihuacan talud-tablero theme, but much more earthquake resistant.
The escapulario panel, a decorative element that is characterized by its
silhouette in the form of an E, gives a unity to the diverse buildings of
the site.
The buildings characterized by horizontal design are stately and monumental,
with sloping taluds made of large stone construction, supporting
flat, horizontal tableros, and encased with smoother, more
finished masonry. The building fronts are accentuated by broad stone
staircases framed by alfardas (thin beams) that finish with a
wall, formed of double escapulario, a typical Zapotec version
of the Teotihuacan talud-tablero theme, but much more earthquake resistant.
The escapulario panel, a decorative element that is characterized by its
silhouette in the form of an E, gives a unity to the diverse buildings of
the site.
Gran Plaza
The Gran Plaza, about 300 meters long and 200 meters wide, was the center of Monte Albán. The visible structures are mostly from the peak Monte Albán III period, some being temples and others residential. A sophisticated tunnel system criss-crosses beneath the plaza.
Juego de Pelota
The main ball court, located to the left of the entrance to the Gran Plaza, is one of five at Monte Albán. Constructed during Monte Albán I, it is built with a capital "I" shape, with the central rectangle flanked by sloping walls, and containing a central flat stone. This flat stone may have been used to bounce the ball at the beginning of a game, the same way Zapotecs begin a different ball game today. The court was covered in stucco, and the scoring point of the court was located in the corners of the square.
There are also four niches in the corners of the court which served an unknown function. The court does not have the great loops of stone high on the middle of the slanting walls which are found in other regions.
A sculpture representing a grasshopper covers most of the western side. The platform located on the western side contains a stair case flanked by two alfardas that end in talud structures, with two stelae in the largest part.
Edificio II, Pirámide (Edificio P) and Palacio
A small pillared temple stood atop the Pirámide. A tunnel runs from the inner stairway to the central altar. A jade bat-god mask, now in the Museo Nacional de Antropología, was taken from the the altar in front of the pyramid. Edificio P also has a unique vertical shaft in the stairway leading down into a chamber down which the sun would have shone with no shadow on the two annual zenith days.
The Palacio (Palace) has a broad stairway, and on top, a patio surrounded by the remains of rooms typical of Monte Albán III residential buildings. The Palacio was entered through a narrow, blind-entrance passageway, and in the upper part are 13 rooms grouped around a central patio. At the center of the patio is a small altar, and at one side is a tunnel constructed with a vaulted roof that runs below the Palacio. A cross-shaped tomb was found under the patio, probably from Monte Albán IV.
Edificios G, H & I
The central Edifcios G, H and I are located in the central part of the Gran Plaza. The central Edificio H is larger than the other two with a large staircase and two tombs. In the larger part we find a temple with two chambers and two columns at the entrance, very close to the lateral walls. It is believed that this construction belongs to Epoch IIIa, and was used until the end of Epoch IIIb. In front of the principal staircase is a small template with a quadrangular base with the famous mask of the Bat God covered in jade.
Edificio J
Edificio J is one of the most interesting and unusual structures at the site. Dating from Monte Albán II, it is an arrowhead-shaped building, riddled with tunnels and staircases, and with the north and east sides chamfered and notched to create a diagonal side that faces north-east at a 45 degree angle to the main axis of Monte Albán. The south and west sides align with the plaza and the rest of the buildings.
A brilliant, but unsubstantiated, early guess by famed Mexican archaeologist Alfonso Caso in the 1930s that it was an astronomical observatory has gained considerable strength in recent years as a result of the pioneering work of archaeoastronomer Anthony Aveni. He has shown how the building's front doorway is precisely aligned with the point where the bright star Capella — the sixth brightest in the sky — would have first appeared in the dawn sky each year, on precisely the same day that the sun reached its first of two annual zenith days over Monte Albán, on each of which it casts no shadow at mid-day. The front stairway of Edificio J is also aligned in turn with Edificio P on the eastern side of the plaza, which has a unique vertical shaft leading down into a chamber down which the sun would have shone with no shadow on that same day. Crossed-stick symbols found on Edificio J lend further support to the importance of astronomical sighting-slot observations from this position. Moreover, the asymmetric plan of Edificio J turns out to be precisely aligned with the point to the west where 5 of the 25 brightest stars in the sky, including the Southern Cross, first rise above the horizon. It is not positive proof, but it certainly is suggestive.
The outside walls of Edificio J have about fifty Lápidas de Conquita — conquest slabs — that record conquests. Each stone has the place glyph of Monte Alban, below which is an upside-down head, identified as representing conquered peoples.
Platforma Sur and Sistema 7 Ceirvo (Deer)
The Southern Platform is a very large structure that closed the plaza on the south. A 40 meter wide stairway leads to a patio and two pyramidal platforms. In the corners various stelae are built-in with zoomorphic reliefs, as if some type of offering.
Sistema 7 Ceirvo(Building 7 Deer), named from an inscription on its entrance lintel,is located approximately 250 meters from the main plaza. There are four structures surrounding a plaza oriented toward the four cardinal points.
Sistema M, Danzantes and Edificio L
The front of Sistema M, dating from Monte Albán III, was added like the front of Sistema IV to an earlier structure in an apparent attempt to conceal the plaza's lack of symmetry — the Platformas Norte y Sur are not directly opposite each other.
Edificio L is an amalagam of the Monte Albán I building that contained the famous Danzante bas-relief sculptures and a later Monte Albán IIb structure built over it. The earlier structure demonstrated that at least some of the Danzantes were placed on the façade in alternating vertical and horizontal rows. The sloping walls are covered with polished lapidas with representations carved with naked, sometimes mutilated human figures in strange positions, originally thought to be dancers — Danzantes — and features the first examples of writing found in the region.
The stones, of which more than 300 are known and are the oldest artifacts found here, show distinct artistic style and features with physical traits characteristic of Olmec sculpture, such as round mongoloid facial features and beards. The meanings of these stones is subject to interpretation, but is conjectured to be an overall display, like a mural, showing captives and lists of conquered places, and the scrolls which emanate from their bowels and genitalia are probably depictions of ritual mutilation.
Sistema IV
Sistema IV, a twin to Sistema M, combines typical Monte Albán II construction with overlays from Monte Albán III and IV.It contains a tunnel constructed by archeologists to allow viewing of a large alter of large stones. Some of the stones are stones that had been recycled from the Danzantes.
Stela 18, just to the north of Sistema IV, is also Monte Albán II construction and was originally 5 meters high.
Platforma Norte
The Platforma Norte (North Platform) rests upon a natural rise in the bedrock, defining the northern perimeter of the Gran Plaza. It is the largest and most complex area, stretching 870 feet from north to south and 635 feet from east to west, and is nearly as large as the Gran Plaza. The interior featured temples and residence platforms constructed around Patio Hundido, a sunken patio with a small altar in the center.
It is thought to have been the principal residence of Monte Albán's highest ranking royal family. Fortified by high foundation walls on all four sides, the only entrance was by way of the steep staircase that ended in a large hall with what was probably an impressive stone roof, supported by a dozen columns that still stand today. A tall monument with carvings on all four visible sides rests at the foot of this staircase, and on either side of the staircase are chambers containing tombs.
To the northeast are three small pyramid structures, Edificios D, E ,VG. The largest, Edificio VG, dates from Monte Albán and contained the remains of women who were interred with rich offerings of greenstone, shell, and pearls.
On the west side are two almost identical structures, with steps up to a platform and a walled enclosure at the base. There are remains of a four-tiered pyramid that would have been crowned by a temple.
Tumbas (Tombs)
A key discovery took place in 1932, when Mexican archeologist Alfonso Caso opened tomb Number 7 to find a treasure whose value is second only to that of Tutankhamen of Egypt. The over 500 gold, silver and jade artifacts are on display at the Museum Regional de Oaxaca next to the Iglesia de Santo Domingo.
Tomb 104 dates from 500 to 700 AD and contains some of the sights best carvings and murals. Above its underground entrance is an urn in the form of Pitao Cozobia, the Zapotec maize good, wearing a mask of Cocijo, the rain god whose forked tongue represents lightning. The tomb walls are covered with colorful frescoes in a stye similar to Teotihuacán.
Residencia y Tumba 56
Many palacial houses were located near the great cermonial monuments. These were constructed of stone, mud adobe, lime and sand. The residence at Tumba 56 was occupied during Monte Albán IIIa. Its main rooms are located on the northern, western and southern sides of the central patio. The small tomb shows an architecturally advanced refinement with walls of cut stone, a roof of large stone slabs, and a niche in the far wall where offerings were placed.
Museum
At the entrance to the Monte Alban archaeological site is a small museum housing several of the carved block Danzantes as well as a number of clay and stone pieces and artifacts from the area.
All pictures are jpeg (jpg) 24-bits, 144 dpi format with 1024 pixels in the largest dimension. Higher resolution pictures are generally available, up to 1712 x 1368, as tif, jpeg/jpg, gif, tga, png, pcx, or bmp formats. Please email me if you are interested in these other formats.




























































